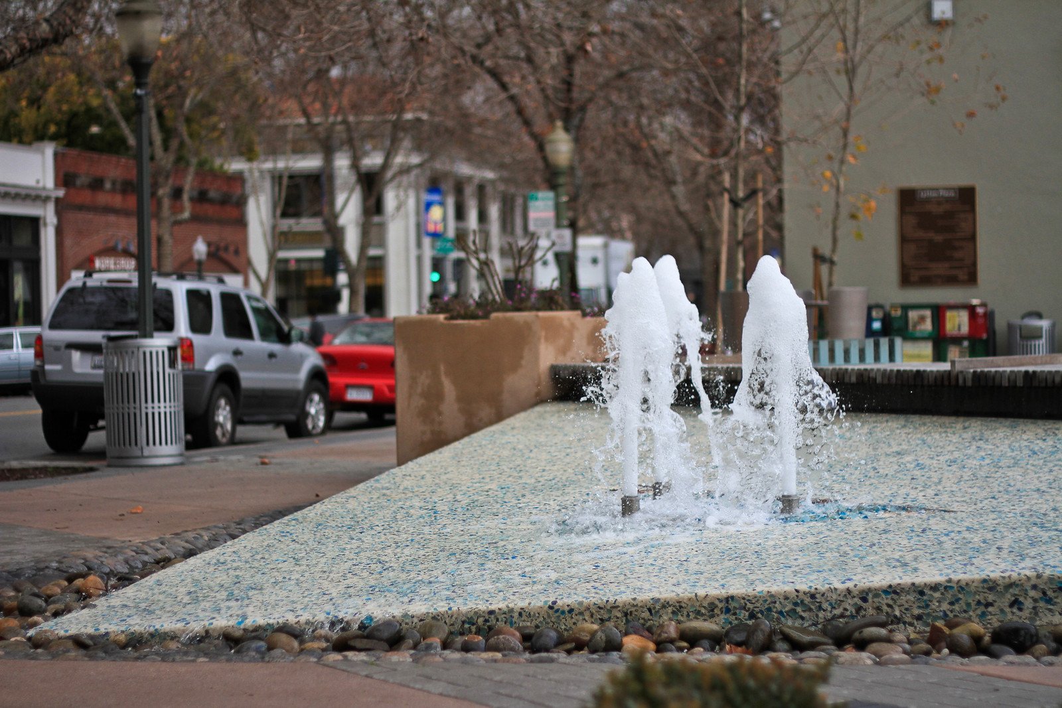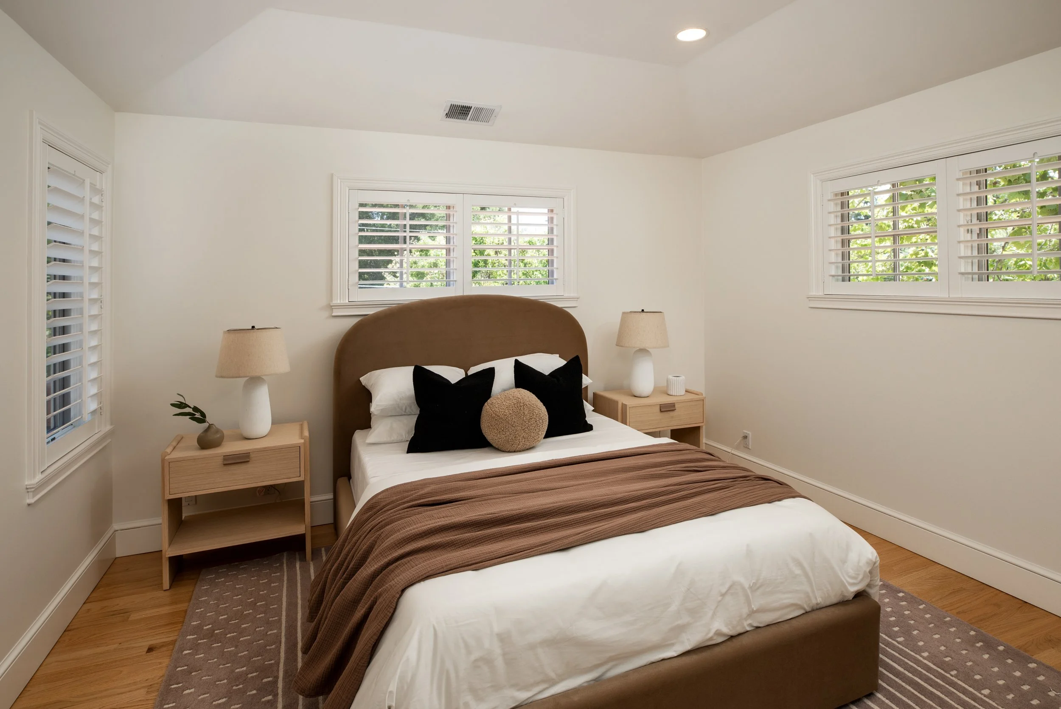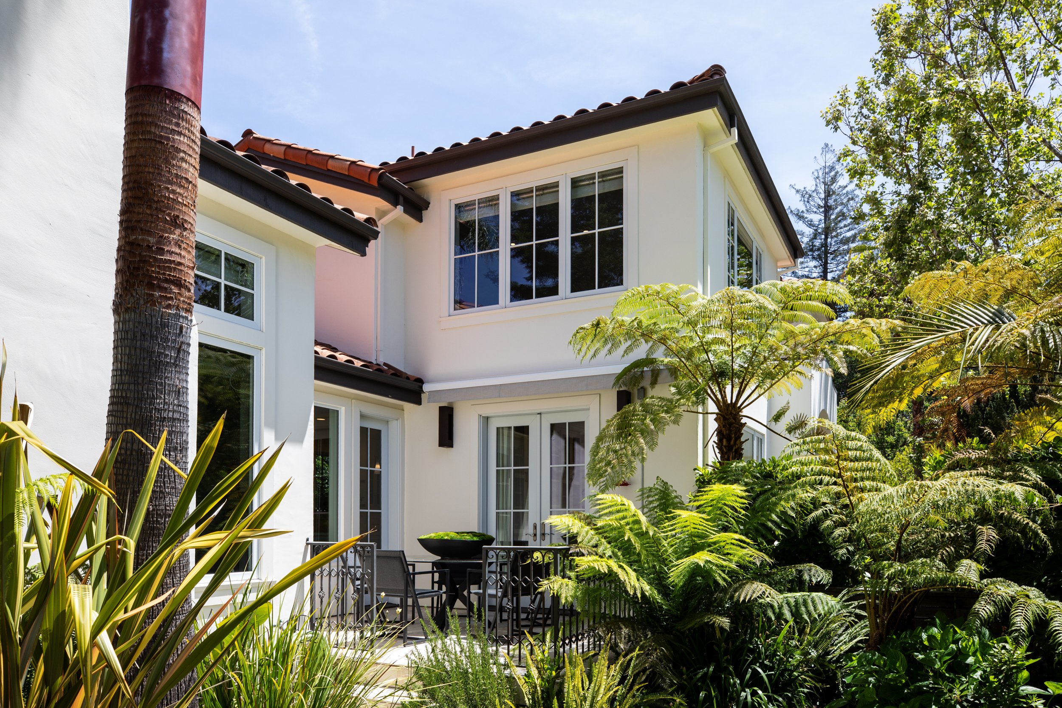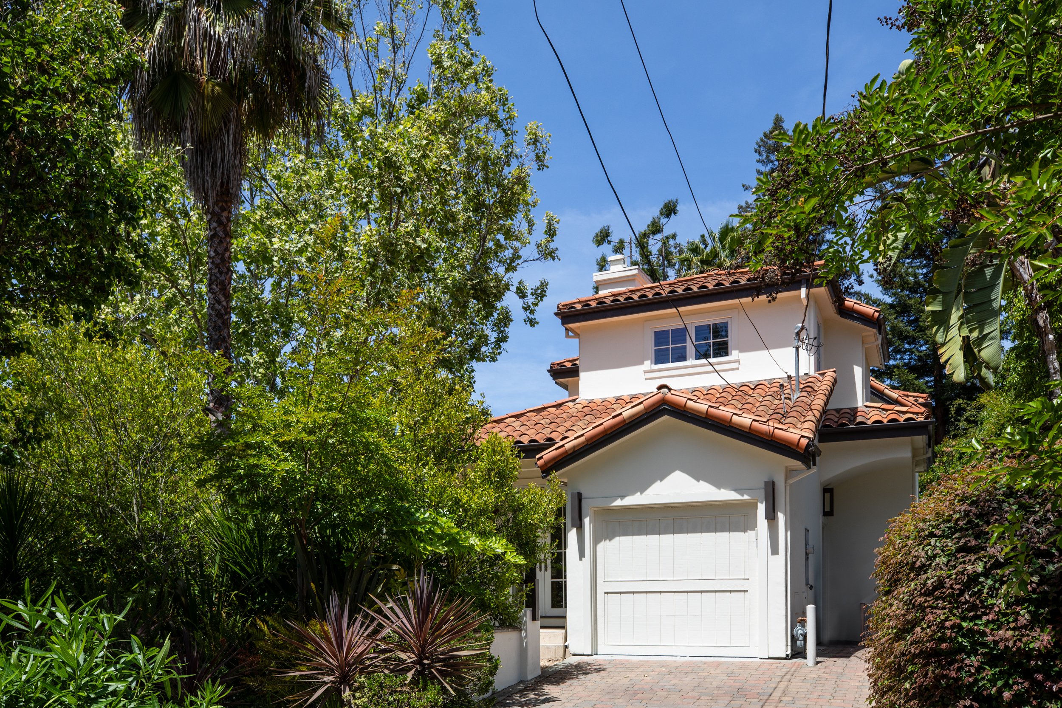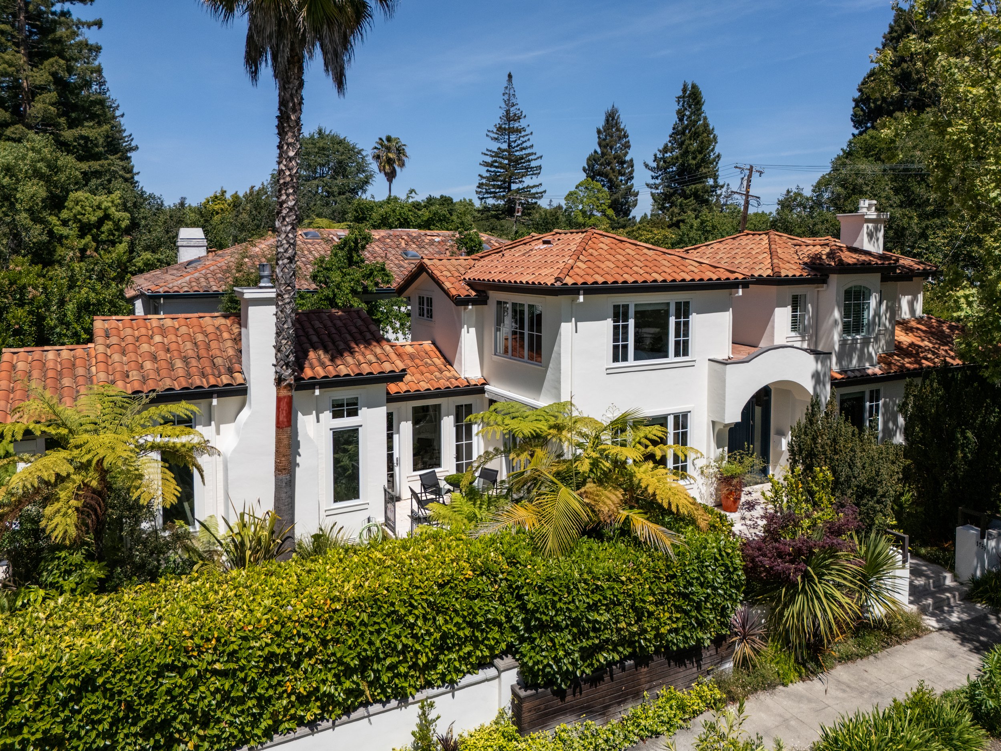
1755 Webster Street • Palo Alto
Magnificently appointed designer elegance in Old Palo Alto
6 bedrooms and 3.5 baths on three levels (half-bath plumbed for shower; 6th bedroom converted to primary suite closet)
Approximately 4,352 square feet
A bibliophile’s dream home with amazing library storage throughout
Formal living and dining rooms plus kitchen/family room combination
Lower level recreation room plus two bedrooms and bath
Attached 1-car garage with EV charging
Lot size of approximately 7,350 square feet
Private side yard and terrace
Excellent Palo Alto schools
Magnificently appointed designer elegance in prestigious Old Palo Alto. Exceptional quality and sophistication throughout. Built recently in 2002 and extensively renovated in 2015. High-end finishes, expansive gathering spaces, and a wonderful indoor-outdoor flow. With six bedrooms (one extensively customized as the primary suite closet) and 3.5 baths on three levels, this home offers ample space for a variety of lifestyle needs. Formal living room with focal point fireplace. A soaring family room with floor-to-ceiling library storage and a rolling ladder. A designer/chef's kitchen has mini mosaic tile backsplash, island, and French doors to a terrace with retractable awning; a separate casual dining area features a window banquette and library shelves. Lower-level recreation room plus two bedrooms and bath. Upstairs primary bedroom suite has a vaulted ceiling, built-in library shelves, and all-white en suite bath. Landscaped gardens, terraces, and a private side yard enhance the sense of retreat, while automation of window blinds, a comprehensive security system, and EV charging elevate everyday comfort. Attached 1-car garage. Excellent Palo Alto schools and blocks from Rinconada Park, this is an extraordinary opportunity in a location of enduring prestige.
Exceptional quality and sophistication take center stage at this home designed for refined living in prestigious Old Palo Alto. Beautifully appointed with high-end finishes, expansive gathering spaces, and a wonderful indoor-outdoor flow, this home offers both elegance and modern convenience. Landscaped gardens, terraces, and a private side yard enhance the sense of retreat, while automation of window blinds, a comprehensive security system, and EV charging elevate everyday comfort.
What truly sets this home apart is its unparalleled built-in library storage designed for the true bibliophile. Nearly every room and hallway features customized shelving creating a refined, highly functional environment where books and collectibles are seamlessly integrated into the design. A soaring family room with floor-to-ceiling library storage and a rolling ladder, a staircase wall designed for a music collection, and a lower-level recreation room lined with extensive storage shelves are just a few areas that reflect this unique attribute.
With six bedrooms, one extensively customized as the primary suite closet, this home offers ample space for a variety of lifestyle needs. Just blocks from Rinconada Park and top-rated Palo Alto schools, this is an extraordinary opportunity in a location of enduring prestige.
-
6 bedrooms and 3.5 baths on three levels (half-bath plumbed for shower; 6th bedroom converted to primary suite closet)
Approximately 4,352 square feet
Beautifully landscaped front entrance designed with privacy from the street; a travertine terrace ascends to the arched portico with blue front door, sidelights, and transom
Traditional foyer with skylight introduces lightly hued oak floors that extend throughout
Formal living room with focal point gas-log fireplace outlined in honed granite and flanked by library shelves; a French door in the adjoining hallway opens to a rear balcony
Formal dining room features glass-front custom cabinetry and French doors to a large side terrace and private yard
All-white designer kitchen has quartz counters, mini mosaic tile backsplash, island, and French doors to a terrace with retractable awning; a separate casual dining area features a window banquette and library shelves
Appliances include a Wolf gas range with pot filler, GE microwave, Bosch dishwasher, trash compactor, U-Line wine cooler, and glass-front Sub-Zero refrigerator
Family room, fully open to the kitchen, with towering ceiling and entire wall of to-the-ceiling library storage with built-in ladder access and integrated French doors to the side terrace and yard; a gas-log fireplace is outlined in honed limestone
Main-level bedroom, ideal for an office, with cedar-lined closet and built-in library shelves
Upstairs primary bedroom suite has a vaulted ceiling, built-in library shelves, and all-white en suite bath with dual-sink vanity, tub, large frameless-glass shower, and private commode room
The primary suite closet, adjacent to the bedroom, was converted from a bedroom and is extensively customized, including island
Additional bedroom and hallway bath with track-hung frameless-glass shower
Lower-level recreation room has two commercial quality wine refrigeration units, French doors to a light well patio, and extensive library storage
Two lower-level bedrooms are served by a bath with tub, overhead shower, and track-hung frameless-glass doors
Other features: powder room (plumbed for shower); laundry room with sink and Bosch washer and dryer; Miele washer and dryer in primary suite bath; attached 1-car garage with EV charging; automated commodes in each bath; high-end comprehensive security system; two lower-level walk-in storage closets; Nest thermostats; 3-zone air conditioning; automated window blinds throughout; lower-level staircase lined with library/collectibles shelves; storage shed
Landscaped grounds of approximately 7,350 square feet, including side and rear terraces plus side yard with tall perimeter foliage for privacy
In the heart of Old Palo Alto, just blocks from Rinconada Park
Palo Alto schools: Hayes Elementary, Greene Middle, Palo Alto High (buyer to confirm)
Offered at $7,250,000
Architecture + Design
Floor Plan
